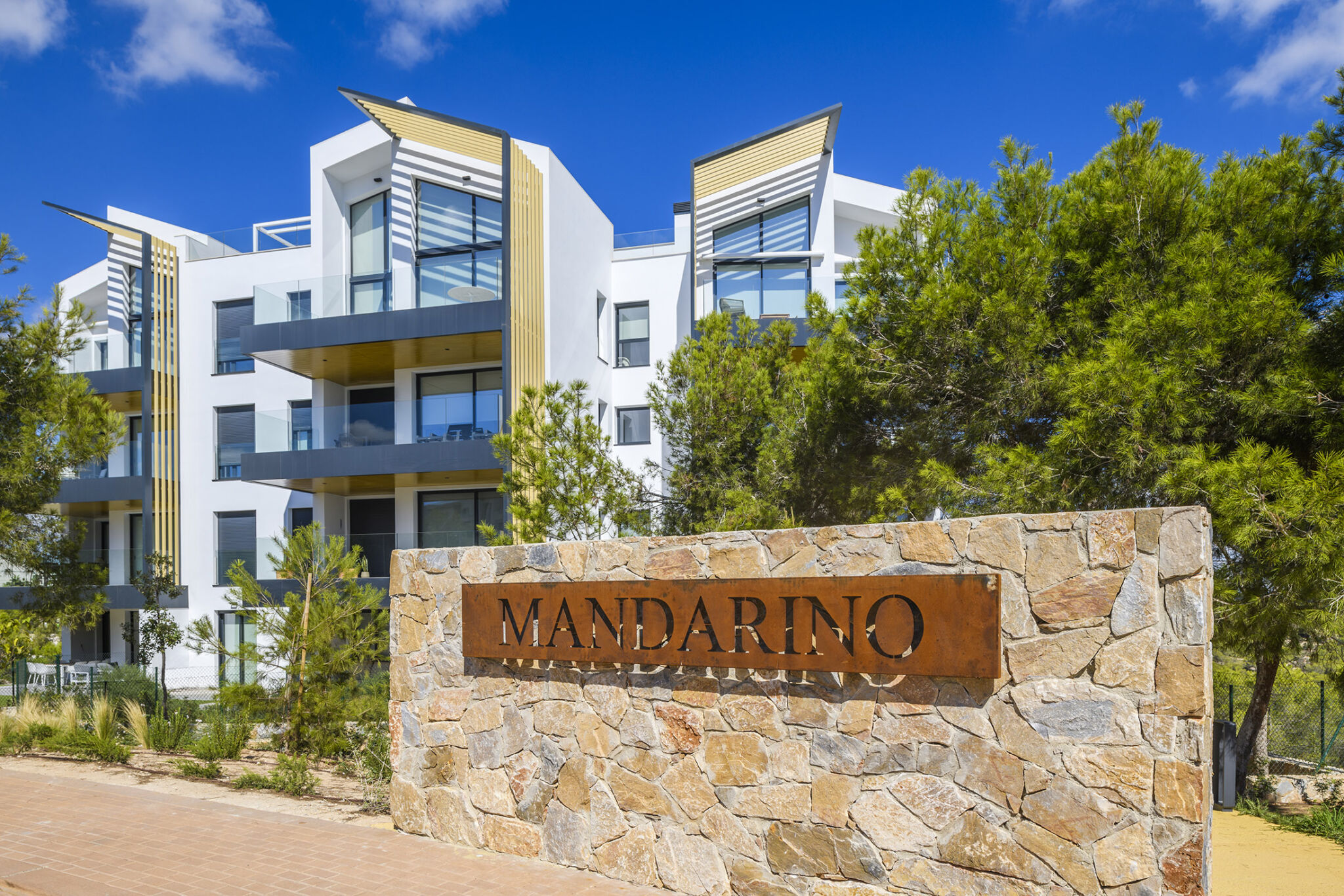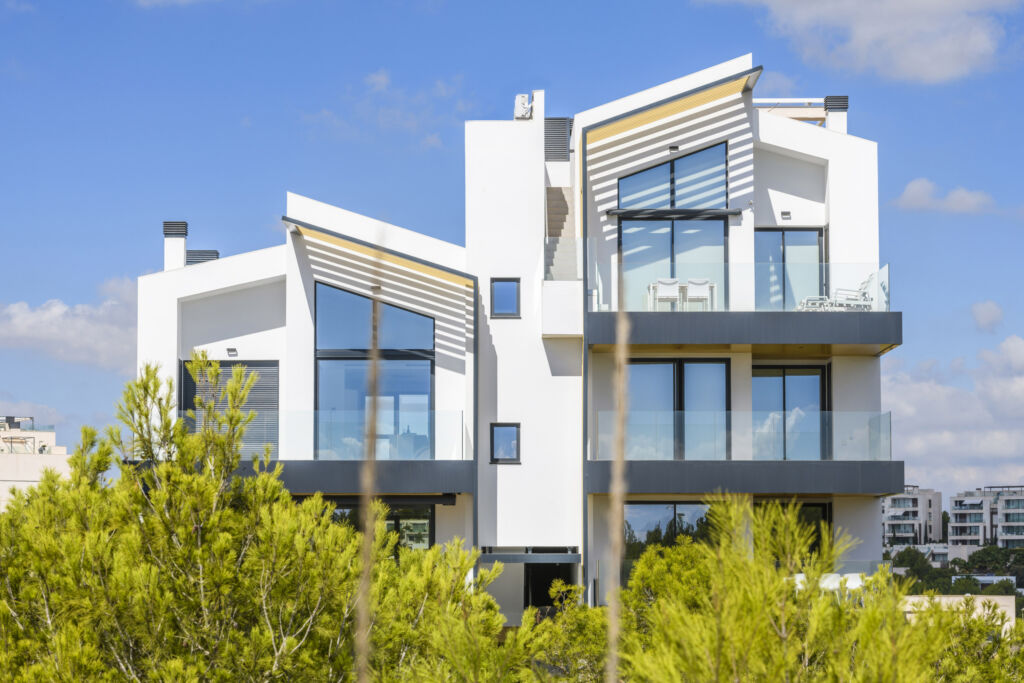
- Home
- Apartment
- Mandarino Community: 3 bedrooms apartment

The apartments of the Mandarino Community are in a privileged location with sea views, in one of the highest areas in the heart of Las Colinas Golf & Country Club, south of Alicante.
Its design, wrapped in the soul of the Mediterranean forest, is influenced by a Nordic-style architecture. The landscaping, integrated into the environment, seeks the feeling of home, exclusivity, elegance, and style. The materials used and their chromatic range contribute to the integration into the orography and the natural environment.
This community is made up of 19 apartments distributed in two blocks. The types of properties range from spectacular and bright penthouses with double-height ceilings, creating a feeling of openness and transparency, to comfortable 2 or 3-bedroom apartments.
All houses enjoy large and deep terraces with sliding windows and views of nature. The kitchen, designed under an open concept, is fully equipped with integrated appliances. All apartments include air conditioning system and underfloor heating in bathrooms. In addition, in the case of the penthouses, they have a private solarium with pre-installation for a Jacuzzi and pergola, on the contrary, the ground floors have programmable irrigation and lighting systems for the terraces and a landscape design based on the use of natural materials and premises to achieve a complete integration with nature.
A differentiating aspect of the 3-bedroom apartments in block 1, facing southeast and southwest, is their dressing room.
In addition, the Mandarino community stands out for its large communal gardens with a children’s play area, a viewpoint facing the Mediterranean forest and an infinity pool.
Lastly, all properties have special facilities such as the osmosis system in the kitchen, video intercom with password access and security recording, home automation system, community water softener and pre-installation of a charging point for electric vehicles.
The project has been developed by the architecture studio ADORAS Atelier Architecture from Alicante.
Surface area
102 m2
Bedrooms
3
Bathrooms
Terrace
20 m2
Solarium
63 m2
Garden
65,34 m2
Swimming pool
Communal
Parking spaces
1
Orientation
Southeast